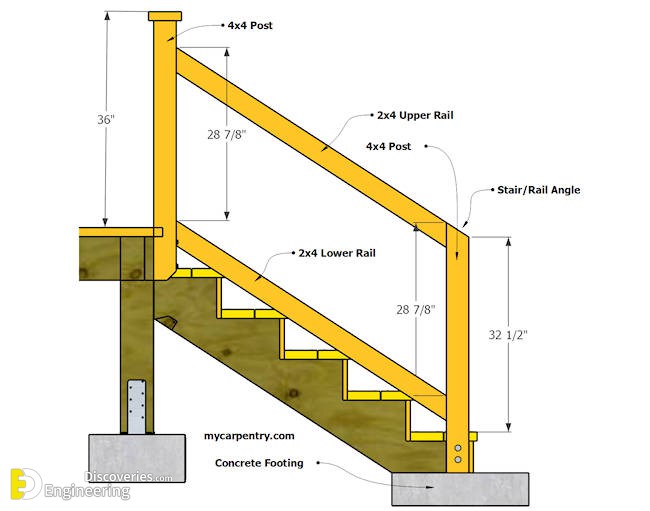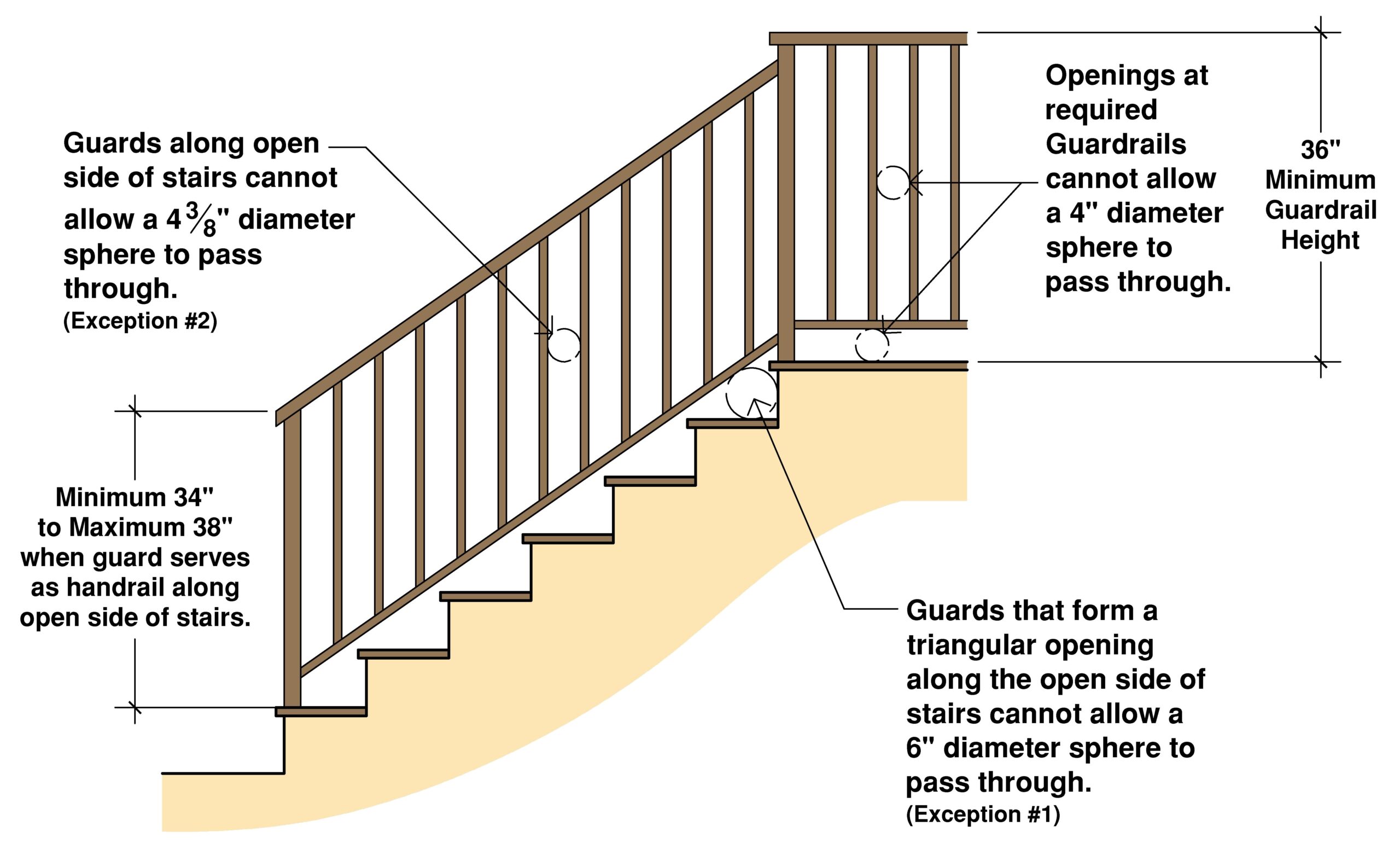There's a quiet elegance to a well-crafted porch, a subtle invitation to linger and observe. But beyond the aesthetics, a critical element often overlooked lies in the sturdy embrace of its handrails. These seemingly simple structures play a vital role in safety and accessibility, governed by porch handrail building codes designed to protect us all.
Imagine the gentle slope of a handrail, guiding you up the steps on a rainy afternoon. That seamless transition, that feeling of security, is not accidental. It's the result of carefully considered design, adhering to regulations that ensure proper height, spacing, and strength. Porch handrail building regulations, while often unseen, are the silent guardians of our elevated spaces.
Navigating these codes can feel daunting. Terms like "graspability," "guardrail height," and "baluster spacing" might seem like a foreign language. But understanding these requirements is crucial for both homeowners and builders. A compliant handrail isn't just a box to check; it’s an investment in safety and peace of mind.
Historically, building codes have evolved in response to the need for safer structures. Early regulations often focused on fire safety, but as our understanding of risks grew, so did the scope of these codes. Porch handrail requirements emerged as a crucial component, addressing the potential dangers of falls from elevated platforms. These codes aim to minimize accidents by setting standards for structural integrity and ergonomic design.
The importance of adhering to these guidelines cannot be overstated. A properly constructed handrail provides essential support, preventing falls and injuries, especially for children, the elderly, and those with mobility issues. Compliance ensures that your porch is not only beautiful but also a safe haven for everyone who uses it.
Handrail height regulations typically stipulate a minimum height between 34 and 38 inches, measured vertically from the nosing of the stair treads or the porch surface. Baluster spacing is another key aspect, usually requiring gaps no larger than 4 inches to prevent children from slipping through. Graspability refers to the handrail's shape and size, ensuring a comfortable and secure grip. For instance, a round handrail should have a diameter between 1 1/4 and 2 inches.
Benefits of adhering to porch handrail building codes are threefold. First and foremost is safety. Compliant handrails significantly reduce the risk of falls, protecting your family and guests. Secondly, adherence to code ensures that your porch meets legal requirements, avoiding potential fines or legal issues. Finally, a well-built handrail enhances the aesthetic value of your home, contributing to its curb appeal and overall value.
Creating a safe and compliant porch handrail involves careful planning and execution. Start by researching local building codes, which may vary depending on your region. Obtain necessary permits and consult with a qualified contractor if needed. Choose materials that meet code requirements and ensure proper installation.
Advantages and Disadvantages of Stringent Porch Handrail Building Codes
| Advantages | Disadvantages |
|---|---|
| Increased safety and reduced fall risks | Can increase construction costs |
| Legal compliance and avoidance of penalties | May limit design flexibility in some cases |
| Enhanced property value and curb appeal | Requires research and understanding of local codes |
Best practices include using pressure-treated lumber for exterior applications, ensuring proper anchoring to the porch structure, and regularly inspecting the handrail for any signs of damage or wear. Consider adding lighting near the stairs and handrail for increased visibility at night.
Challenges in implementing handrail codes can include navigating complex regulations, finding qualified contractors, and managing budget constraints. However, prioritizing safety and seeking professional advice can help overcome these hurdles.
Frequently asked questions often revolve around specific height requirements, acceptable materials, and the need for permits. Consulting your local building department can provide clarity on these matters.
In conclusion, the seemingly simple porch handrail is a crucial element of safety and design. By understanding and adhering to porch handrail building codes, we create spaces that are not only beautiful but also protect those we cherish. Taking the time to research, plan, and execute a compliant handrail is an investment in peace of mind, ensuring that our porches remain welcoming and secure for years to come. Don't underestimate the power of a well-crafted handrail; it's a silent testament to our commitment to safety and the subtle art of creating a truly inviting home.
The power of prevention anti drug posters for young minds
The enduring allure of roses a symbol of love and beauty
Decoding the secrets of electrical circuit switch symbols
Building Code For Stair Rails - Khao Tick On
Hand Railing Code Requirements - Khao Tick On
What Is Railing Height Code - Khao Tick On
Deck Railing Height Code Michigan at Antoinette Adams blog - Khao Tick On
How To Build A Simple Porch Railing - Khao Tick On
Pin on Project Ideas - Khao Tick On
How To Paint Outdoor Wood Railings at Nancy Monson blog - Khao Tick On
How Do You Evenly Space Deck Railing Posts at Tony Cassell blog - Khao Tick On
Pin on Retirement ideas - Khao Tick On
Handrail Building Code Requirements - Khao Tick On
Stair Handrail Width Code at Andre Martin blog - Khao Tick On
Railing Picket Spacing Code at Angela Leclaire blog - Khao Tick On
porch handrail building code - Khao Tick On
Tip of the Month - Khao Tick On
Deck Stair Railing Height Code at Nadine Swank blog - Khao Tick On














