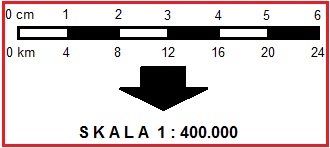Imagine holding the blueprint to a skyscraper in your hands, every intricate detail meticulously captured on a single sheet of paper. Or picture yourself designing a dream home, effortlessly translating your vision onto a scaled-down representation. This is the power of scale drawings - they bridge the gap between the vastness of reality and the limitations of paper, enabling us to visualize, communicate, and construct with precision.
Scale drawings, essentially scaled-down representations of larger objects or spaces, are fundamental across various fields. Architects rely on them to draft building plans, engineers employ them for technical illustrations, and designers utilize them to conceptualize products and interiors. Mastering the art of creating scale drawings opens up a world of possibilities, empowering you to bring your ideas to life with accuracy and clarity.
The concept of scaling objects proportionally has been around for centuries, with evidence of its use dating back to ancient civilizations. Egyptians, renowned for their architectural marvels, employed scaling techniques to depict their grand structures on papyrus scrolls. Over time, the methods and tools for creating scale drawings evolved, but the fundamental principle remained the same: to accurately represent real-world objects in a smaller, manageable format.
The importance of accurate scale drawings cannot be overstated. In fields like architecture and engineering, even the slightest discrepancy in scale can have significant consequences, potentially leading to structural instability or design flaws. This underscores the need for precision and attention to detail when creating and interpreting scale drawings.
Understanding the concept of scale is crucial. A scale represents the ratio between the dimensions of the drawing and the corresponding dimensions of the actual object. For instance, a common architectural scale is 1:50, meaning that 1 unit on the drawing represents 50 units in reality. This means a 2-centimeter line on the drawing would represent a 1-meter line in the actual building.
Advantages and Disadvantages of Scale Drawings
| Advantages | Disadvantages |
|---|---|
Visualize large or complex objects in a manageable format. | Requires precision and attention to detail. |
Facilitate accurate communication and collaboration among stakeholders. | Can be time-consuming to create, especially for complex designs. |
Enable precise measurements and calculations during the design and construction phases. | May require specialized tools and software for complex projects. |
Scale drawings are indispensable tools for anyone involved in design, engineering, or construction. Their ability to accurately represent real-world objects in a scaled-down format facilitates effective communication, precise planning, and ultimately, successful project execution. By understanding the principles of scale and mastering the techniques of creating accurate drawings, you equip yourself with a valuable skillset applicable across a wide range of disciplines.
Finding the right therapist in the woodlands texas
Leaking upgrade your bathroom with a bathtub shower faucet replacement
Unleash the beast captivating pictures of bad boy mowers
cara membuat skala gambar - Khao Tick On
cara membuat skala gambar - Khao Tick On
cara membuat skala gambar - Khao Tick On
cara membuat skala gambar - Khao Tick On
cara membuat skala gambar - Khao Tick On
cara membuat skala gambar - Khao Tick On
Kuesioner Penelitian Objek Wisata Dengan Variabel Interval - Khao Tick On
cara membuat skala gambar - Khao Tick On
cara membuat skala gambar - Khao Tick On
cara membuat skala gambar - Khao Tick On
cara membuat skala gambar - Khao Tick On
cara membuat skala gambar - Khao Tick On
cara membuat skala gambar - Khao Tick On
cara membuat skala gambar - Khao Tick On
cara membuat skala gambar - Khao Tick On












